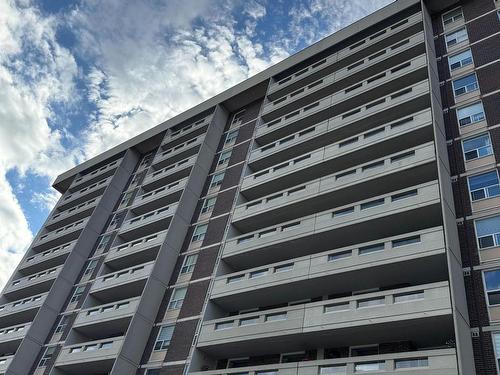



Khosrow Abtahi, Sales Representative




Khosrow Abtahi, Sales Representative

Phone: 416.443.0300
Fax:
416.443.8619

201 -
8
SAMPSON MEWS
Toronto,
ON
M3C0H5
| Neighbourhood: | |
| Condo Fees: | $1,127.39 Monthly |
| Annual Tax Amount: | $2,450.97 |
| No. of Parking Spaces: | 1 |
| Parking: | Yes |
| Locker: | Yes |
| Floor Space (approx): | 1000-1199 Square Feet |
| Bedrooms: | 3 |
| Bathrooms (Total): | 2 |
| Architectural Style: | Apartment |
| Association Fee Includes: | Heat Included , Hydro Included , Cable TV Included |
| Basement: | None |
| Construction Materials: | Concrete |
| Cooling: | Central Air |
| Garage Type: | Underground |
| Heat Source: | Gas |
| Heat Type: | Forced Air |
| Interior Features: | Intercom , Storage |
| Laundry Features: | Laundry Closet |