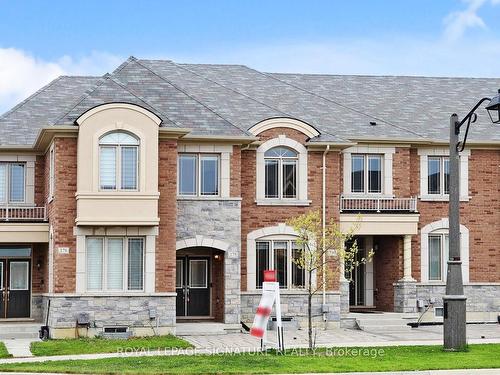



Stephen Truong, Broker




Stephen Truong, Broker

Phone: 416.443.0300
Fax:
416.443.8619

201 -
8
SAMPSON MEWS
Toronto,
ON
M3C0H5
| Neighbourhood: | |
| Annual Tax Amount: | $4,837.66 |
| Lot Frontage: | 19.69 Feet |
| Lot Depth: | 94.1 Feet |
| No. of Parking Spaces: | 3 |
| Floor Space (approx): | 1500-2000 Square Feet |
| Bedrooms: | 3+2 |
| Bathrooms (Total): | 4 |
| Approximate Age: | 6-15 |
| Architectural Style: | 2-Storey |
| Basement: | Full , Finished |
| Construction Materials: | Brick , Stone |
| Cooling: | Central Air |
| Fireplace Features: | Natural Gas |
| Foundation Details: | Concrete |
| Garage Type: | Detached |
| Heat Source: | Gas |
| Heat Type: | Forced Air |
| Interior Features: | Other |
| Parking Features: | Private |
| Pool Features: | None |
| Property Features: | Fenced Yard , Hospital , Park , Public Transit , School |
| Roof: | Shingles |
| Sewer: | Sewer |
| Water: | Municipal |