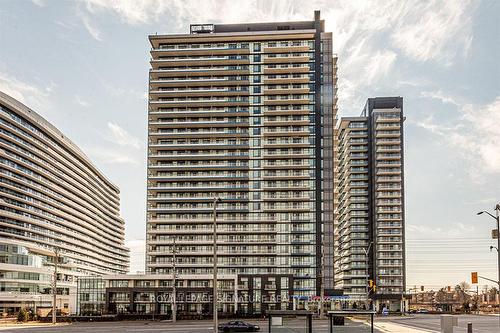



Matthew Ticknor, Sales Representative




Matthew Ticknor, Sales Representative

Phone: 416.443.0300
Fax:
416.443.8619

201 -
8
SAMPSON MEWS
Toronto,
ON
M3C0H5
| Neighbourhood: | |
| No. of Parking Spaces: | 1 |
| Parking: | Yes |
| Locker: | Yes |
| Floor Space (approx): | 700-799 Square Feet |
| Bedrooms: | 2 |
| Bathrooms (Total): | 2 |
| Architectural Style: | Apartment |
| Basement: | None |
| Construction Materials: | Concrete |
| Cooling: | Central Air |
| Garage Type: | Underground |
| Heat Source: | Gas |
| Heat Type: | Forced Air |
| Interior Features: | Other |
| Laundry Features: | In-Suite Laundry |
| Rent Includes: | Building Insurance , Central Air Conditioning , Common Elements , Heat |