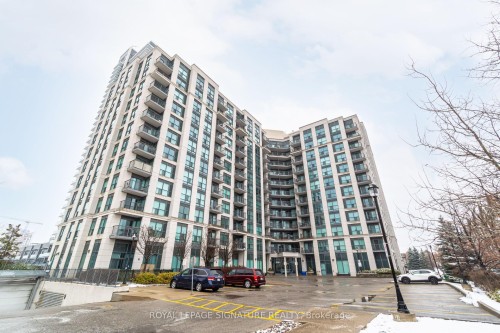



Georgia Kotiadis CRES, Residential Real Estate Broker




Georgia Kotiadis CRES, Residential Real Estate Broker

Phone: 416.443.0300
Fax:
416.443.8619

201 -
8
SAMPSON MEWS
Toronto,
ON
M3C0H5
| Neighbourhood: | |
| No. of Parking Spaces: | 1 |
| Parking: | Yes |
| Locker No.: | 146 |
| Floor Space (approx): | 600-699 Square Feet |
| Bedrooms: | 1 |
| Bathrooms (Total): | 1 |
| Architectural Style: | Apartment |
| Basement: | None |
| Construction Materials: | Concrete , Brick |
| Cooling: | Central Air |
| Garage Type: | Underground |
| Heat Source: | Gas |
| Heat Type: | Forced Air |
| Interior Features: | None |
| Laundry Features: | Ensuite |
| Parking Features: | Underground |
| Rent Includes: | Heat , Water , Building Maintenance , Common Elements , Parking |