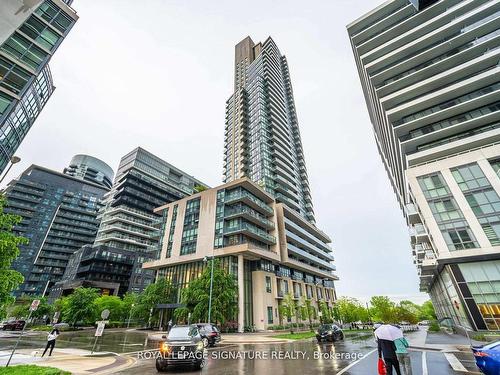



Amanda Biscaro, Sales Representative




Amanda Biscaro, Sales Representative

Phone: 416.443.0300
Fax:
416.443.8619

201 -
8
SAMPSON MEWS
Toronto,
ON
M3C0H5
| Neighbourhood: | |
| Condo Fees: | $442.43 Monthly |
| Annual Tax Amount: | $2,722.26 |
| No. of Parking Spaces: | 1 |
| Parking Spaces: | 150 |
| Locker No.: | 233 |
| Floor Space (approx): | 600-699 Square Feet |
| Bedrooms: | 1+1 |
| Bathrooms (Total): | 1 |
| Approximate Age: | 6-10 |
| Architectural Style: | Apartment |
| Association Amenities: | Concierge , Exercise Room , Guest Suites , Indoor Pool , Party Room/Meeting Room , Rooftop Deck/Garden |
| Association Fee Includes: | Heat Included , Water Included , CAC Included , Common Elements Included , Building Insurance Included , Parking Included , Condo Taxes Included |
| Basement: | None |
| Construction Materials: | Concrete |
| Cooling: | Central Air |
| Garage Type: | Underground |
| Heat Source: | Gas |
| Heat Type: | Forced Air |
| Interior Features: | None |
| Laundry Features: | Ensuite |
| Parking Features: | Underground |
| Property Features: | Beach , Lake Access , Marina , Public Transit , Rec./Commun.Centre , River/Stream |