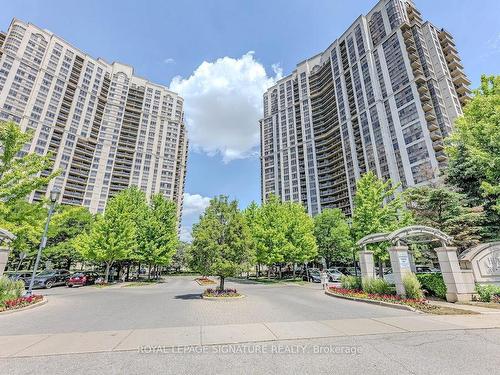



Mukesh Vankwani, Real Estate Agent




Mukesh Vankwani, Real Estate Agent

Phone: 416.443.0300
Fax:
416.443.8619

201 -
8
SAMPSON MEWS
Toronto,
ON
M3C0H5
| Neighbourhood: | |
| Condo Fees: | $643.40 Monthly |
| Annual Tax Amount: | $3,826.01 |
| No. of Parking Spaces: | 1 |
| Parking: | Yes |
| Locker No.: | 100 |
| Floor Space (approx): | 900-999 Square Feet |
| Bedrooms: | 2+1 |
| Bathrooms (Total): | 2 |
| Architectural Style: | Apartment |
| Association Amenities: | BBQs Allowed , Concierge , [] , Exercise Room , Game Room , Guest Suites |
| Association Fee Includes: | Heat Included , Water Included , CAC Included , Common Elements Included , Building Insurance Included , Parking Included |
| Basement: | None |
| Construction Materials: | Concrete , Brick |
| Cooling: | Central Air |
| Garage Type: | Underground |
| Heat Source: | Gas |
| Heat Type: | Forced Air |
| Interior Features: | Carpet Free |
| Laundry Features: | Ensuite |
| Parking Features: | Underground |
| Property Features: | Clear View , Library |
| View: | Clear |