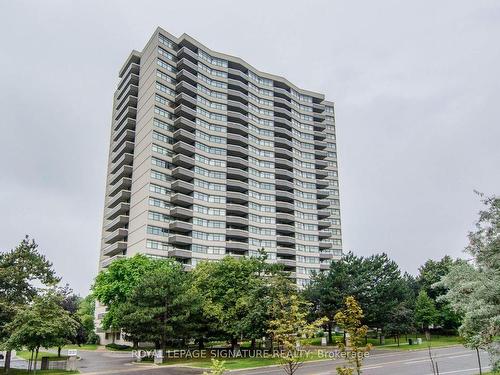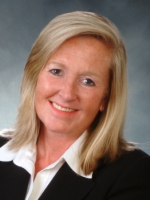








Phone: 416.443.0300
Fax:
416.443.8619

201 -
8
SAMPSON MEWS
Toronto,
ON
M3C 0H5
| Neighbourhood: | L'Amoreaux |
| Condo Fees: | $1,403.00 Monthly |
| Annual Tax Amount: | $2,265.33 |
| No. of Parking Spaces: | 1 |
| Parking Spaces: | 81 |
| Locker: | Yes |
| Bedrooms: | 2 |
| Bathrooms (Total): | 3 |
| Cable TV Included: | Yes |
| CAC Included: | Yes |
| Common Elements Included: | Yes |
| Family Room: | Yes |
| Occupancy: | Vacant |
| Parking Type: | Exclusive |
| Parking/Drive: | Undergrnd |
| Pets Permitted: | Restrict |
| Parking Included: | Yes |
| Style: | Apartment |
| Water Included: | Yes |
| Building Amenities: | Exercise Room , Indoor Pool , Recreation Room , Sauna , Tennis Court , Visitor Parking |
| Basement: | None |
| Exposure: | W |
| Exterior: | Brick , Concrete |
| Fireplace/Stove: | No |
| Heat Source: | Gas |
| Heat Type: | Forced Air |
| Heat Included: | Yes |
| Hydro Included: | Yes |
| Locker: | Ensuite |
| Balcony: | Open |