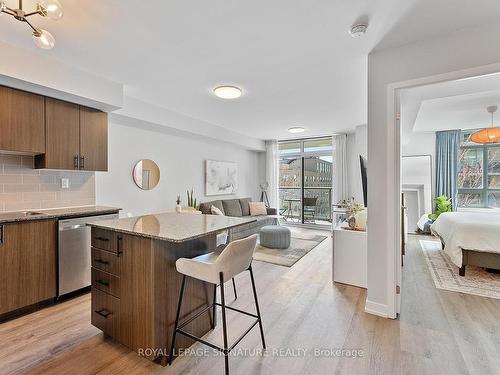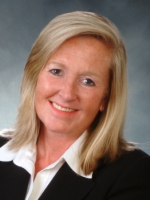



Tom Storey, Sales Representative




Tom Storey, Sales Representative

Phone: 416.443.0300
Fax:
416.443.8619

201 -
8
SAMPSON MEWS
Toronto,
ON
M3C0H5
| Neighbourhood: | |
| Condo Fees: | $559.41 Monthly |
| Annual Tax Amount: | $2,067.18 |
| No. of Parking Spaces: | 1 |
| Parking Spaces: | C6 |
| Floor Space (approx): | 600-699 Square Feet |
| Bedrooms: | 1+1 |
| Bathrooms (Total): | 1 |
| Architectural Style: | Apartment |
| Association Amenities: | Bike Storage , Gym , Media Room , Party Room/Meeting Room , Visitor Parking |
| Association Fee Includes: | CAC Included , Common Elements Included , Heat Included , Building Insurance Included , Parking Included , Water Included |
| Basement: | None |
| Construction Materials: | Concrete |
| Cooling: | Central Air |
| Garage Type: | Underground |
| Heat Source: | Electric |
| Heat Type: | Forced Air |
| Interior Features: | Other |
| Laundry Features: | Ensuite |
| Parking Features: | Underground |
| Property Features: | Park , Public Transit |