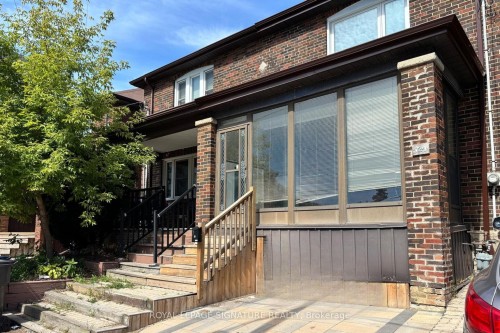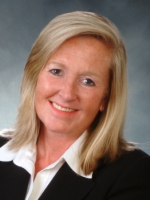



STAN BERNARDO, Broker | Theresa Nazareth, Sales Representative




STAN BERNARDO, Broker | Theresa Nazareth, Sales Representative

Phone: 416.443.0300
Fax:
416.443.8619

201 -
8
SAMPSON MEWS
Toronto,
ON
M3C0H5
| Neighbourhood: | |
| No. of Parking Spaces: | 1 |
| Floor Space (approx): | 1100-1500 Square Feet |
| Bedrooms: | 3+1 |
| Bathrooms (Total): | 2 |
| Architectural Style: | 2-Storey |
| Basement: | Full , Finished |
| Construction Materials: | Brick |
| Cooling: | Central Air |
| Fireplace Features: | Electric |
| Foundation Details: | Other |
| Garage Type: | None |
| Heat Source: | Gas |
| Heat Type: | Forced Air |
| Interior Features: | Other |
| Laundry Features: | In Basement |
| Parking Features: | Mutual |
| Pool Features: | None |
| Property Features: | Hospital , Park , Public Transit , Rec./Commun.Centre |
| Rent Includes: | Parking , Water Heater |
| Roof: | Other |
| Sewer: | Sewer |
| Water: | Municipal |