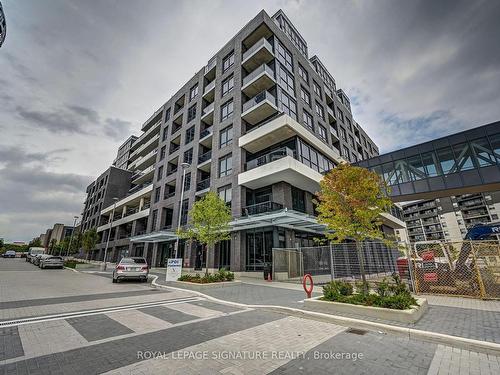



DINO PREZIO, Sales Representative




DINO PREZIO, Sales Representative

Phone: 416.443.0300
Fax:
416.443.8619

201 -
8
SAMPSON MEWS
Toronto,
ON
M3C0H5
| Neighbourhood: | |
| No. of Parking Spaces: | 1 |
| Parking Spaces: | 47 |
| Floor Space (approx): | 800-899 Square Feet |
| Bedrooms: | 2+1 |
| Bathrooms (Total): | 2 |
| Approximate Age: | 0-5 |
| Architectural Style: | Apartment |
| Basement: | None |
| Construction Materials: | Brick , Concrete |
| Cooling: | Central Air |
| Garage Type: | Underground |
| Heat Source: | Gas |
| Heat Type: | Forced Air |
| Interior Features: | None |
| Laundry Features: | In-Suite Laundry |
| Parking Features: | Underground |
| Rent Includes: | Central Air Conditioning , Heat , High Speed Internet , Parking , Common Elements , Building Insurance |